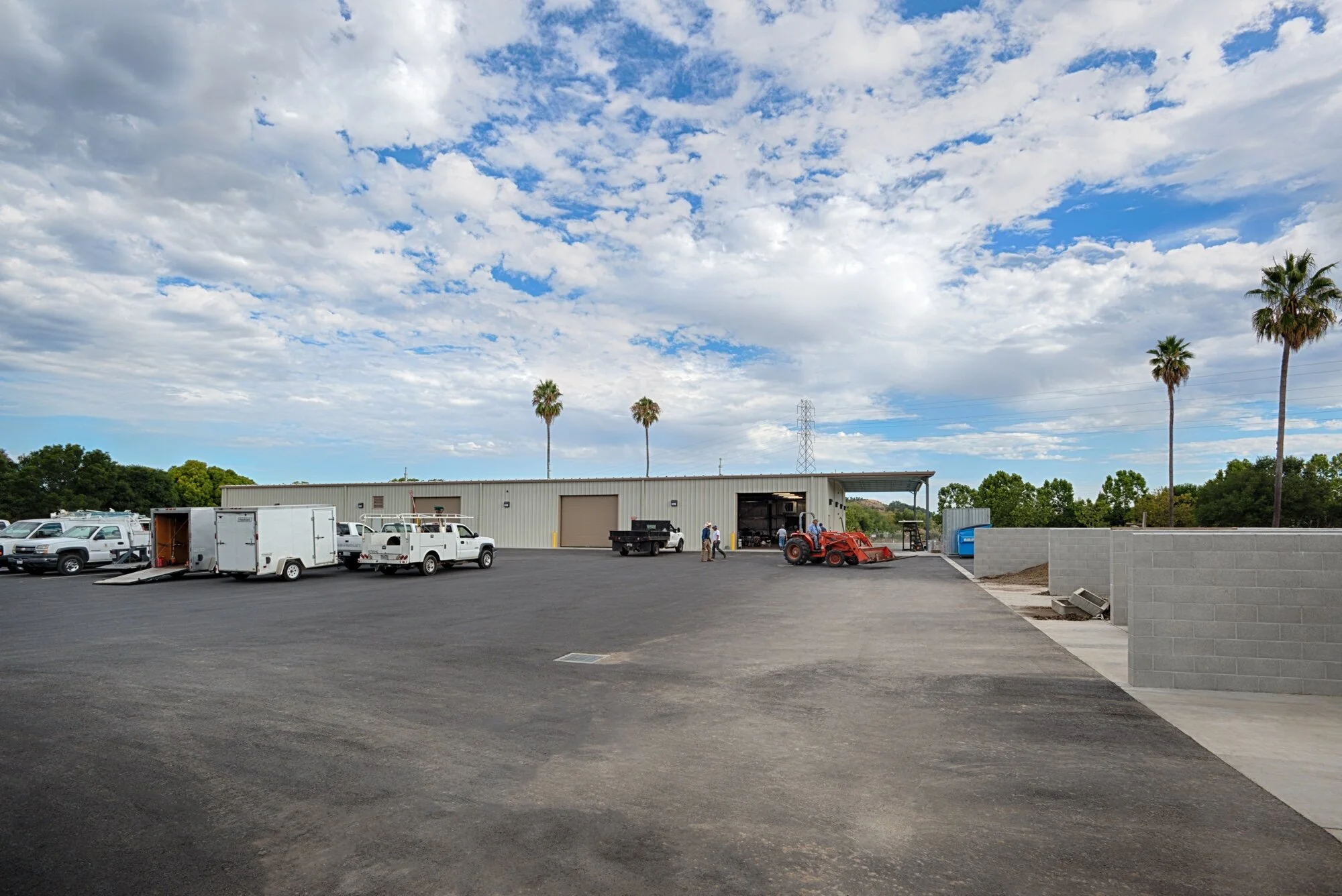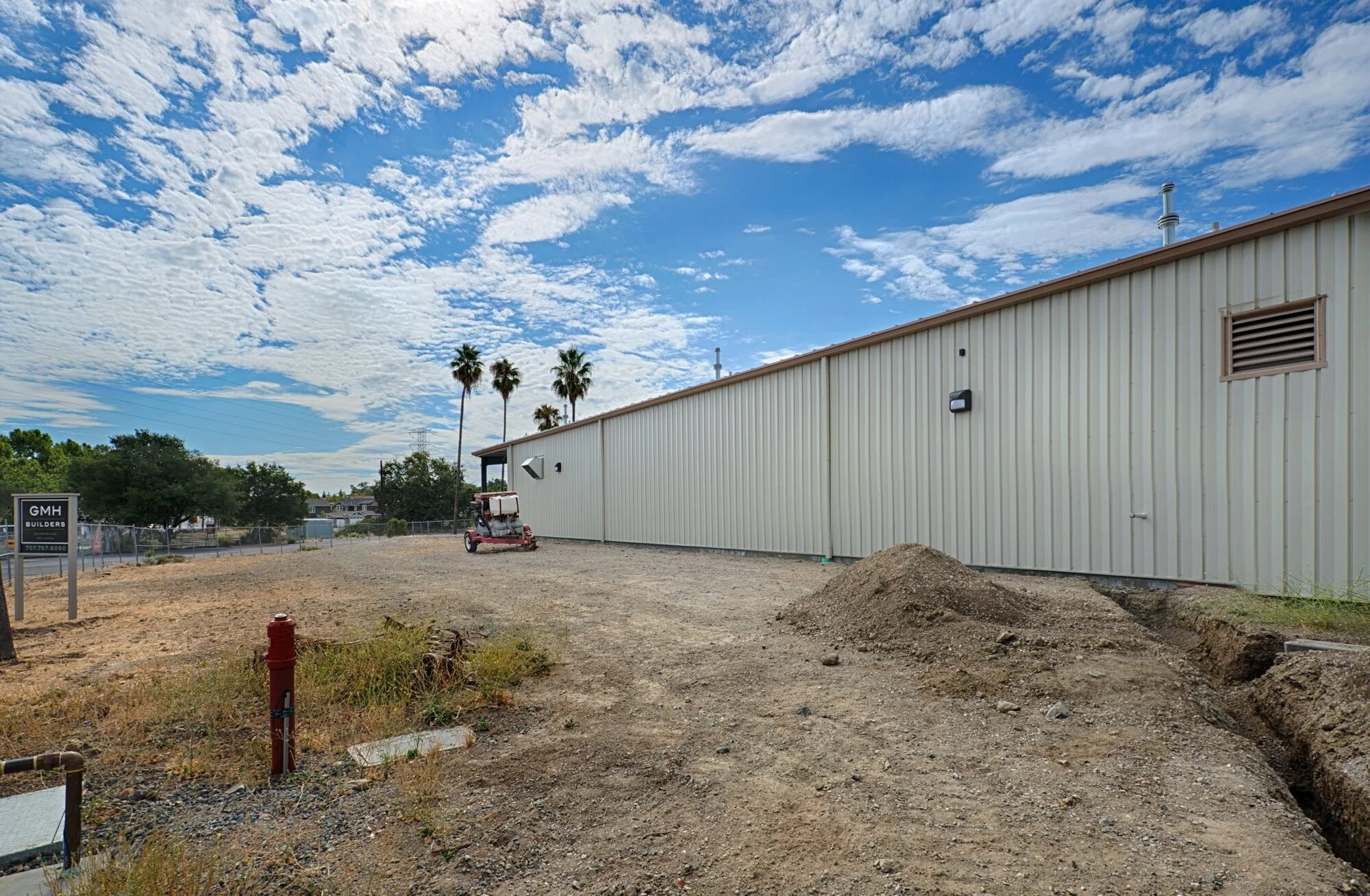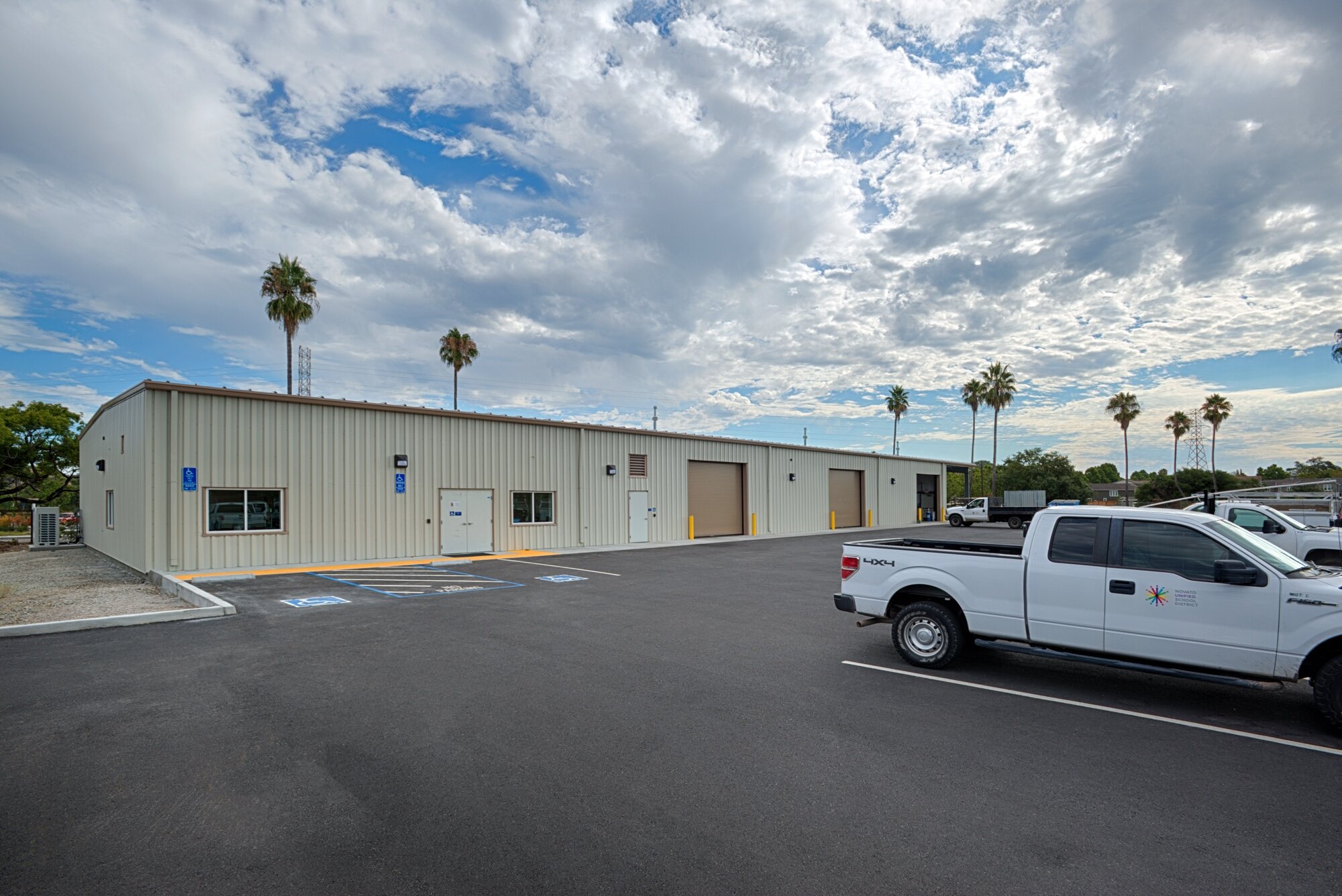
Grounds and Maintenance Office (GMO Building)
Novato, California
Located in Novato, the Grounds and Maintenance Office building entailed the construction of a 9,600sf, one-story, 17’ 3” foot-high building and improvements. The building contains three large shop spaces, two small offices, a meeting room, kitchen, locker room, shower, restroom, and file room. Associated improvements include a 30,300sf parking lot storage areas, landscaping and utilities. An existing loading dock at the northwest corner of the site will be retained and used by the project. The building would be used for offices and workshop space for the District grounds maintenance crews and would house 15 employees.
Project Details
Client: Novato Unified School District
Architect: CA+SA Studio
Project Name: Grounds and Maintenance Office (GMO Building)
Location: Novato, California
Highlights
New Construction
Office Spaces
Shop Spaces
Meeting Room
Kitchen
Locker Room
Storage











