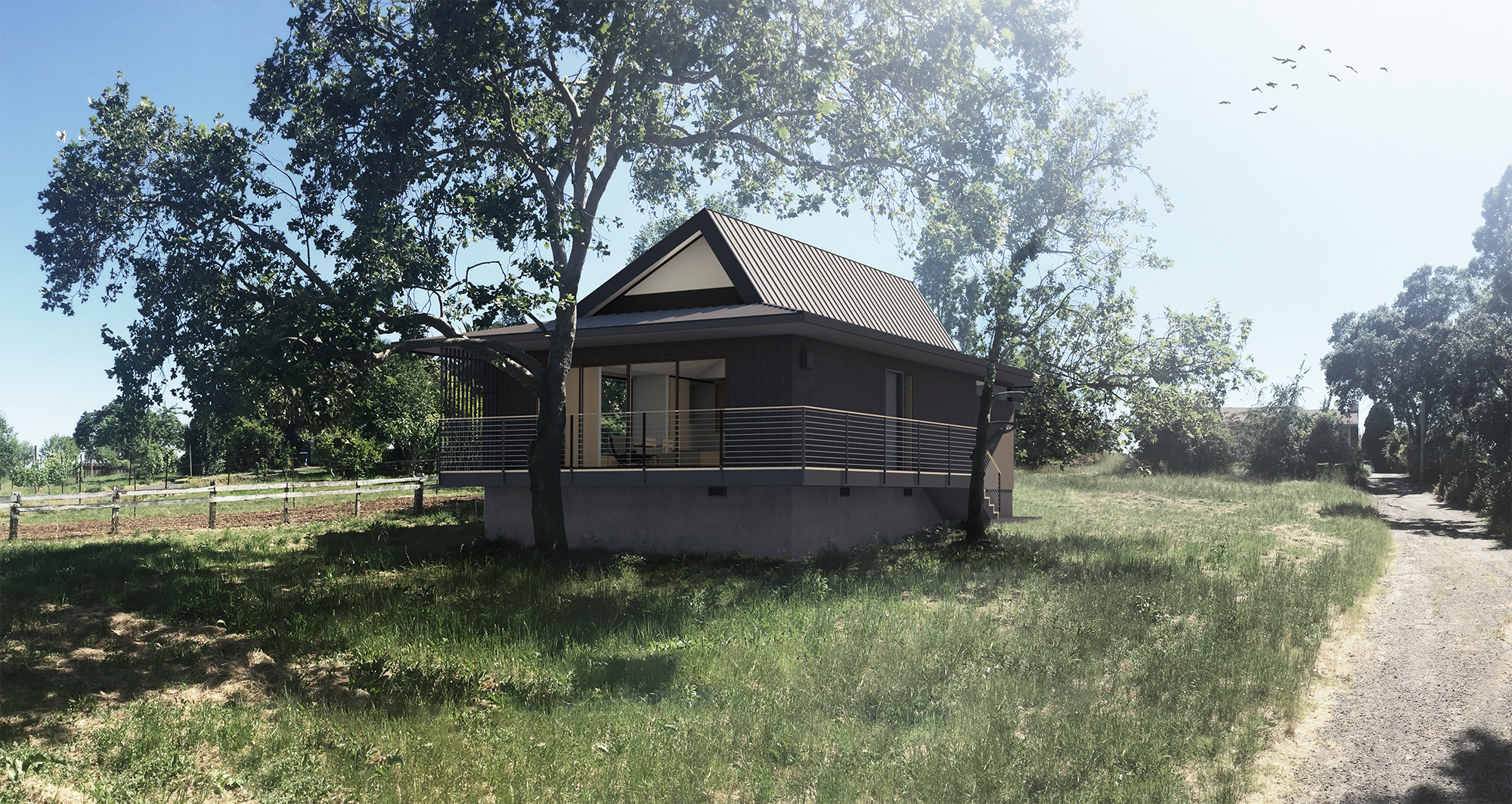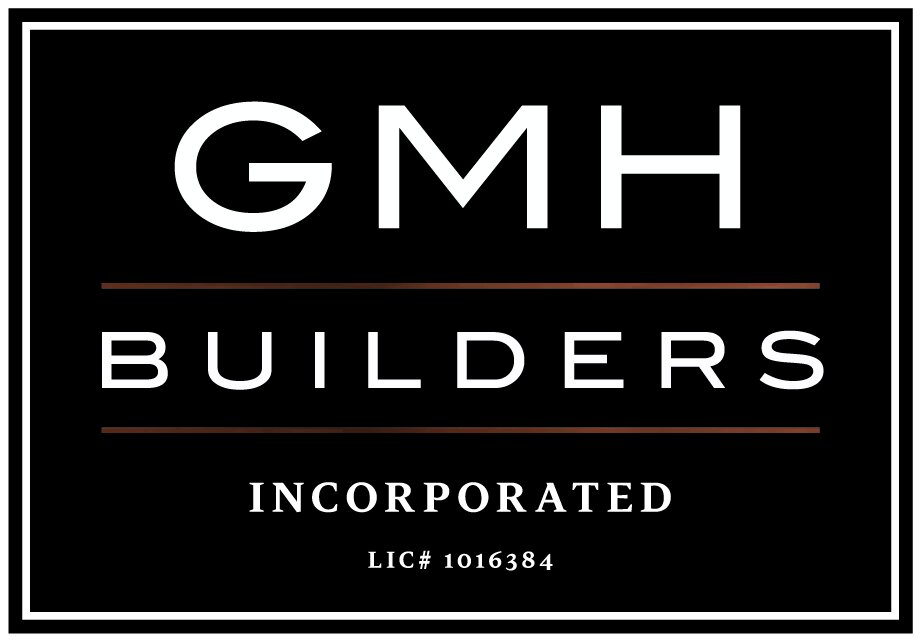
Private Client
Shikinausu Residential Guest House, Phase I
Napa, California
Shikinohausu Guest House is Phase 1 of this Napa estate. The clients name it for its intended purpose: a place to gather. The existing shop building was leveled, the original septic system removed, and ground improvements for the new Guest House. Its unique design and finish palette complements its name and intended purpose. Special features include Japanese charred wood siding, custom Ipe screening, and decking, cast stone fixtures, a Solar PV field array, and new site utility infrastructure for the master-planned estate.
Project Details:
Client: [private client]
Architect: DeForest Architects

